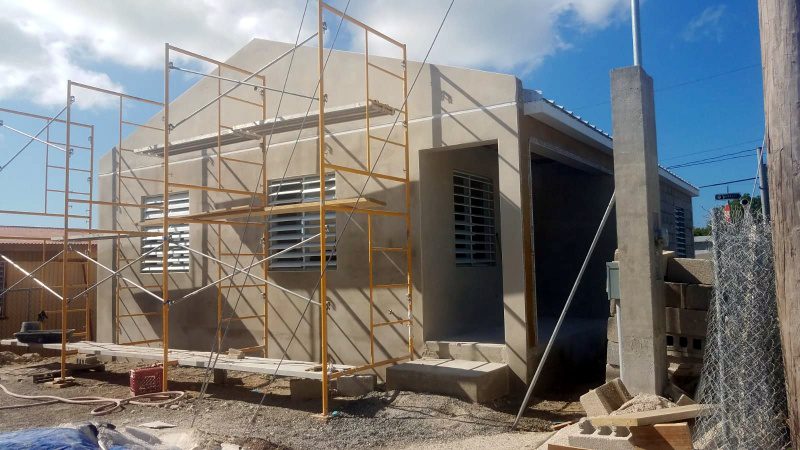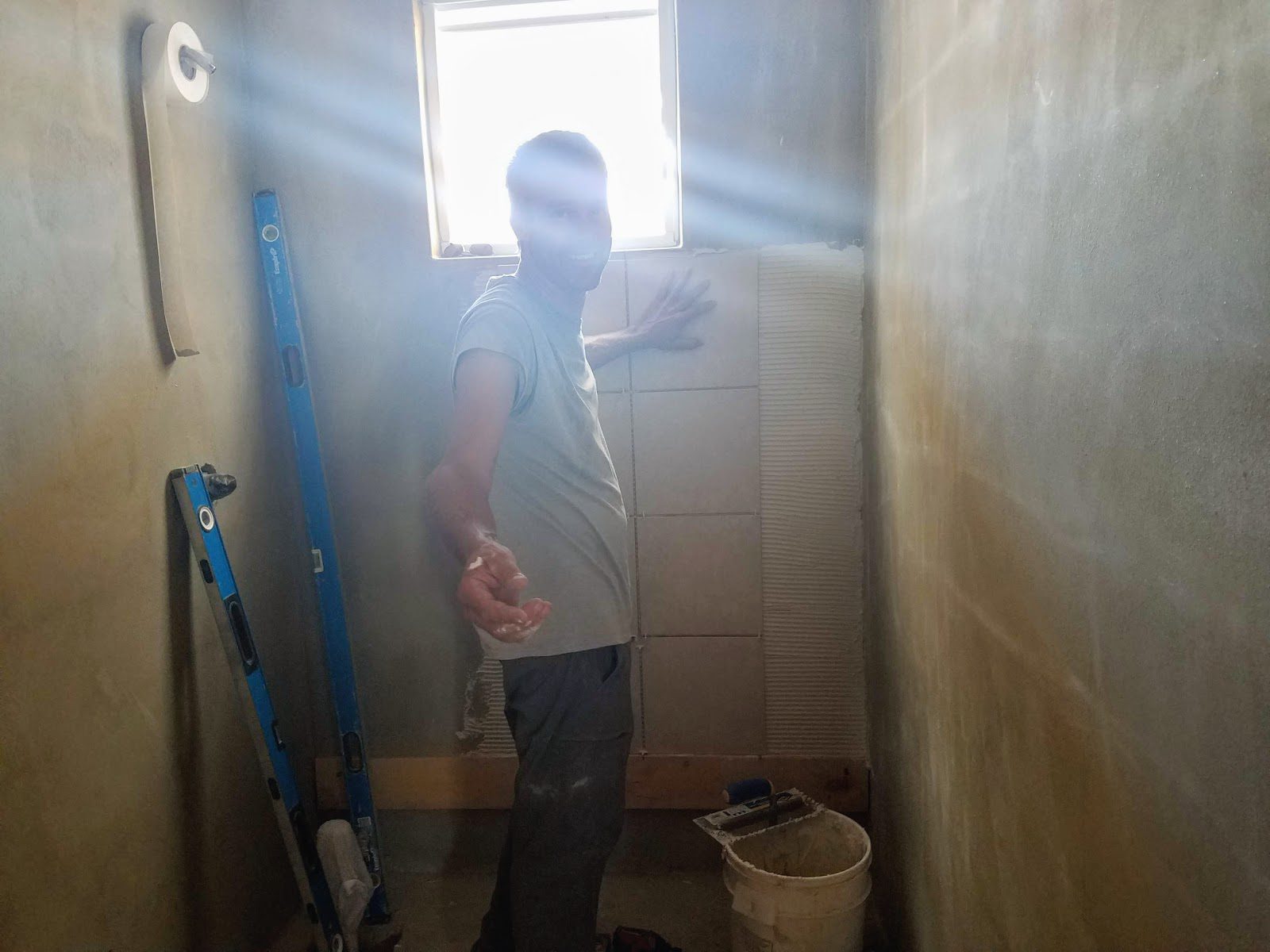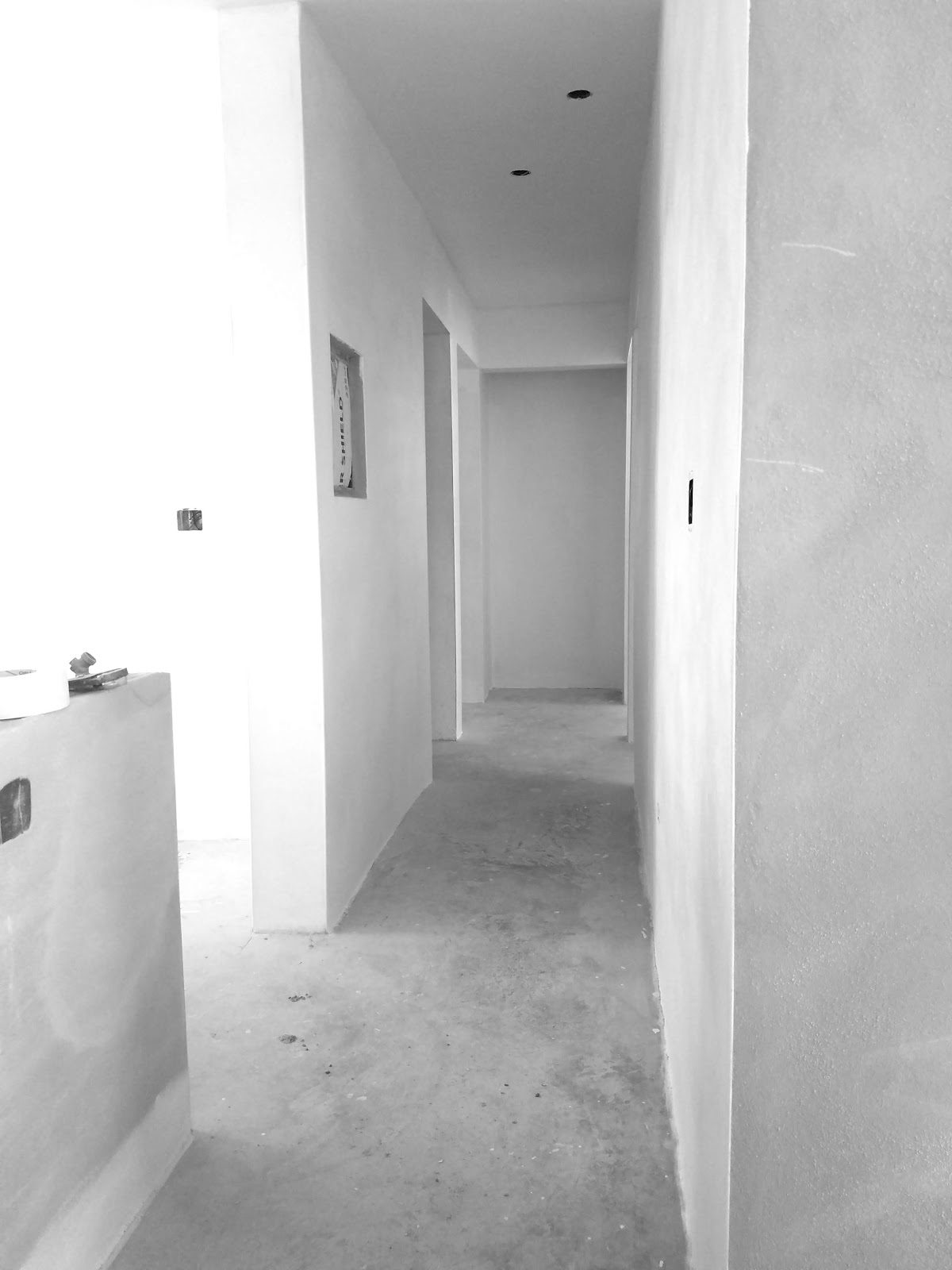My mother pointed out that my photos of the house often only show bits and pieces of the construction, so here are a few big-picture shots to give you a better sense of the house in its entirety.

The north side of the house. The porch door leads into the living room.

This is the back, east side of the house, butting up against the neighbor’s house. The dining/living room is on the end closest to me. The first door leads to the kitchen, and the second “doorway” is actually a little open-air alcove where the washing machine will go.

Here, I’m standing in the alley kitchen, looking into the dining/living room. The main room has four double sets of windows spread over three walls, plus a door, so the ocean air breezes right through.

The bathroom: Smile! We’ve got tile!

Nilda wants the entire inside of the house white and we wholeheartedly agree.
The white paint brightens up the place, making everything feel light and breezy.

The photographer (my younger daughter, I think) is taking the photo from the living room. The hall divides the house down in the middle, from north to south: the alley kitchen, bathroom, and a bedroom to the left; a larger bedroom and a smaller bedroom on the right; a linen closet at the end.

The west and south sides of the house. Currently, all that remains to be plastered is the south side, and the subcontractors should be able to complete the work on Monday.
Next up: finishing the electrical and installing the floor tile. Two weeks to go, wheee!
This same time, years previous: a new room, in progress, the quotidian (8.18.14). garlicky spaghetti sauce.



7 Comments
Athanasia
Thanks for giving more of a full picture of the state of the house. So much work!
Mavis
Do you operate the shutters from the outside or the inside of the house?
Jennifer Jo
From inside, though the handles haven't been installed yet. Right now they just lift them open and closed with their hands.
Angela
The house looks great! You guys are awesome.
dr perfection
Love the bright white–any color will really pop out against that!
Lissa
Love seeing the bigger view. Good thought from you mom :). What is done with the floors? Is the concrete sealed?
Jennifer Jo
They're putting down tiles this week. One of the volunteers is a professional tile layer (or whatever they're called) which is AWESOME. Such perfect timing!